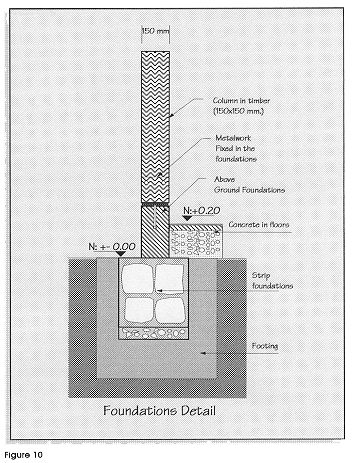|
A
Wattle and Daub - Timber Proposal
This is traditionally a wooden structure rendered in earth.
The innovations proposed to adapt this technology for large-scale contemporary
use are: the standardization and prefabrication of all the timber elements. It
is also necessary to study the composition of locally available earth in order
to maximise its resistance to the external elements and the tolerances of the
structure. The assembly system has also been refined to facilitate much faster
construction.
The principal structural component of this system is the timber frame which
bears on concrete foundations. (fig. 10) The ground floor walls are built in mud
brick and the first floor is a mixture of wattle and daub with a earth-pumice
plaster finish.

| 
