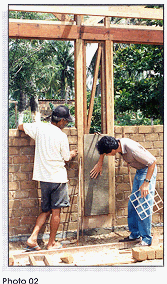|
and beams are formed by bolting through metal plates, which are
protected with anti-corrosion paint to prevent rusting. (Fig. 11)
Floors
The floors comprise a 50 mm concrete slab with steel reinforcement
set on a permanent formwork of continuous split bamboo beams bearing on timber
joists.
Ground Floor Walls
At ground level the walls comprise 140x280x80 mm compacted
mud bricks, laid in a 1:16 earth-concrete mortar. (Photos 02 and 03)
First Floor Walls
Structurally, the walls are made of prefabricated timber panels based on
standard modules of 80x700x2200 mm; 80x700x1,800 mm and

|

