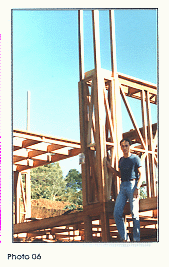|
the vertical cladding of the columns is interrupted to allow the
internal 60x60 mm column to receive the 20x160 mm timber beams on either side. (Photo
07)
Timber Floor
This comprises a prefabricated
structure based on an 800x800 mm module, made up of 20x160 mm timbers with
notched joints, and at the joint of the four beams the grid is held rigid with a
60x60x160 timber wedge, glued and nailed.
The over-lying floor surface can be timber floor boards or an
in-situ 50 mm concrete floor slab, lightened with pumice stone. (Fig. 16)
Ground Floor Walls
At ground level the walls comprise
140x280x80 mm compacted mud bricks, laid in a 1:16 earth : concrete mortar. (Photo
08)

|

